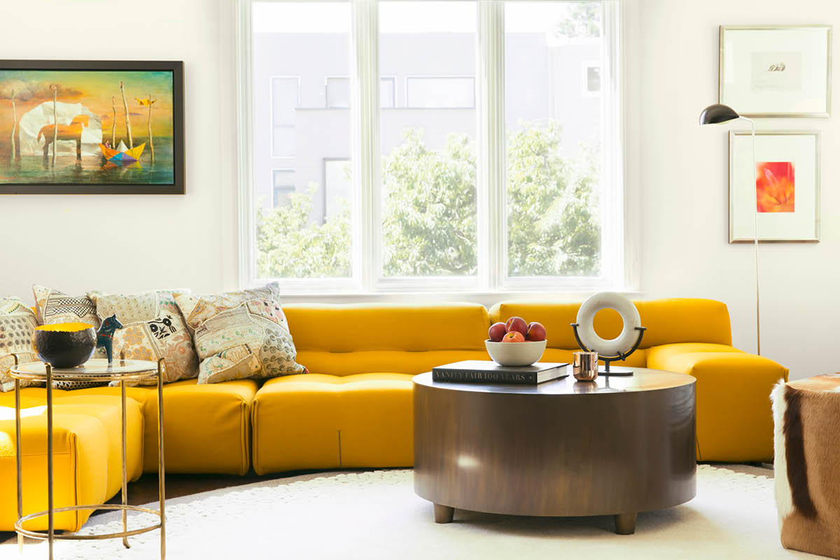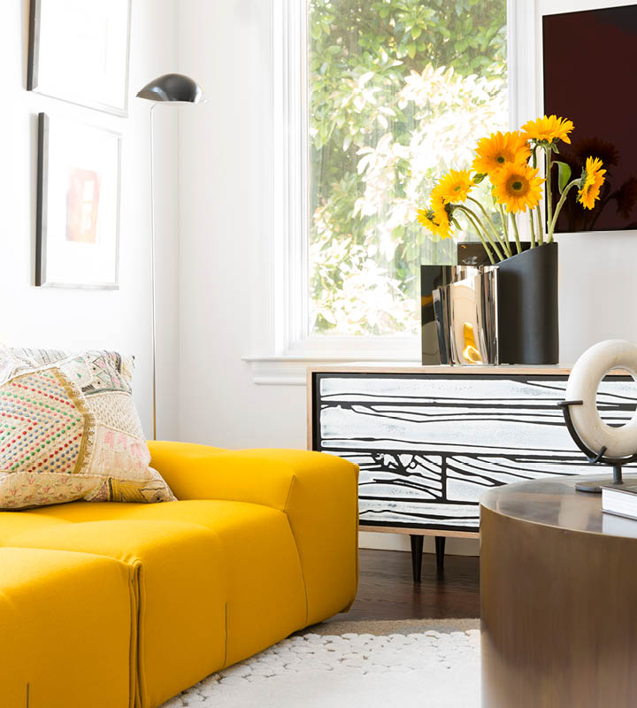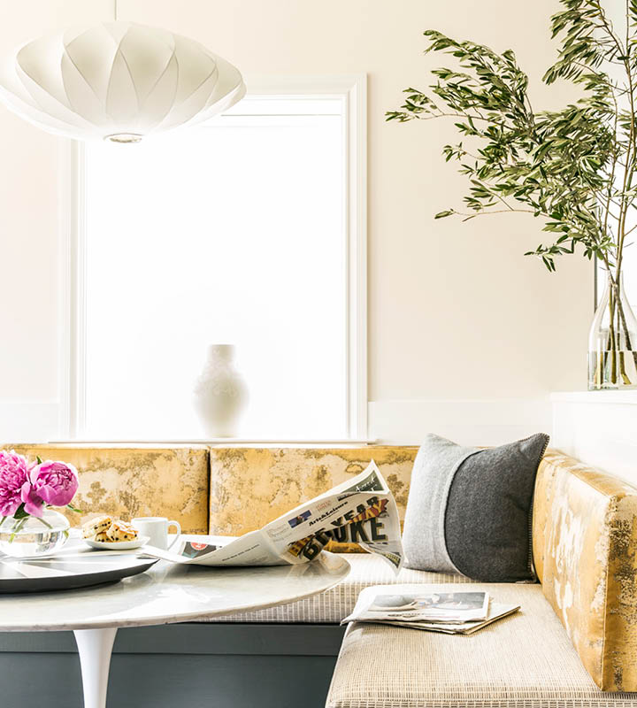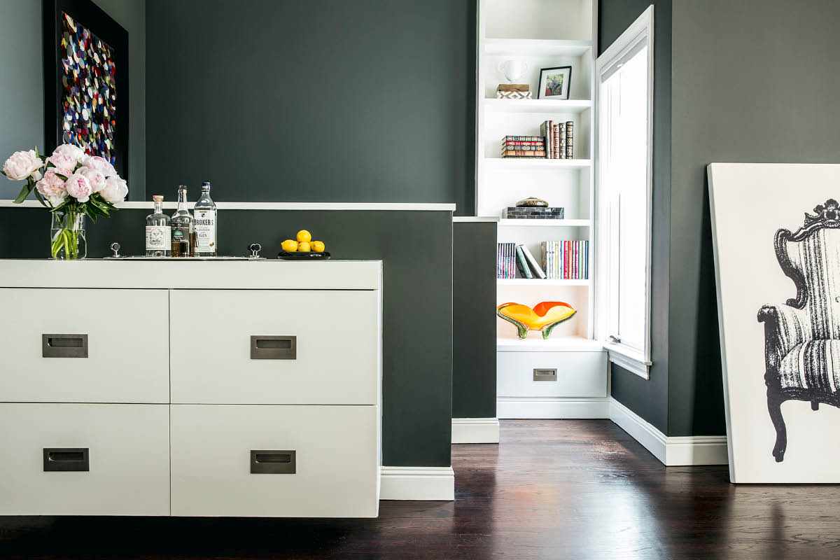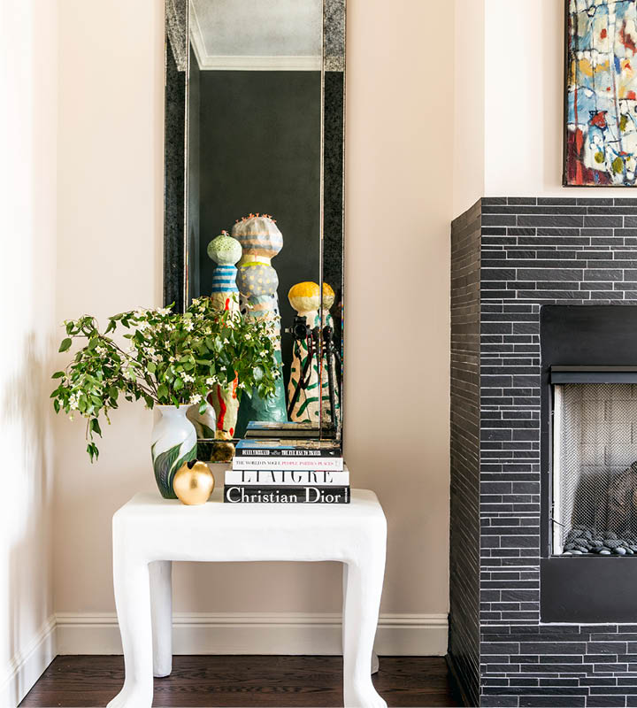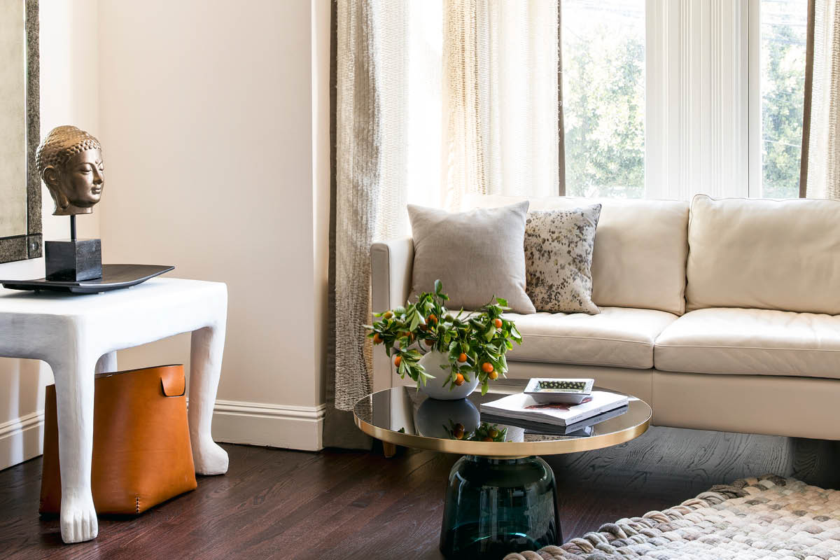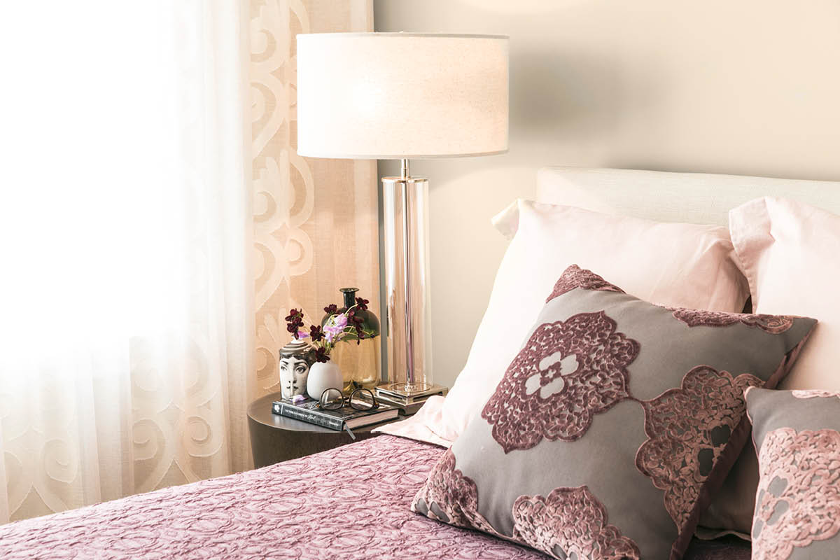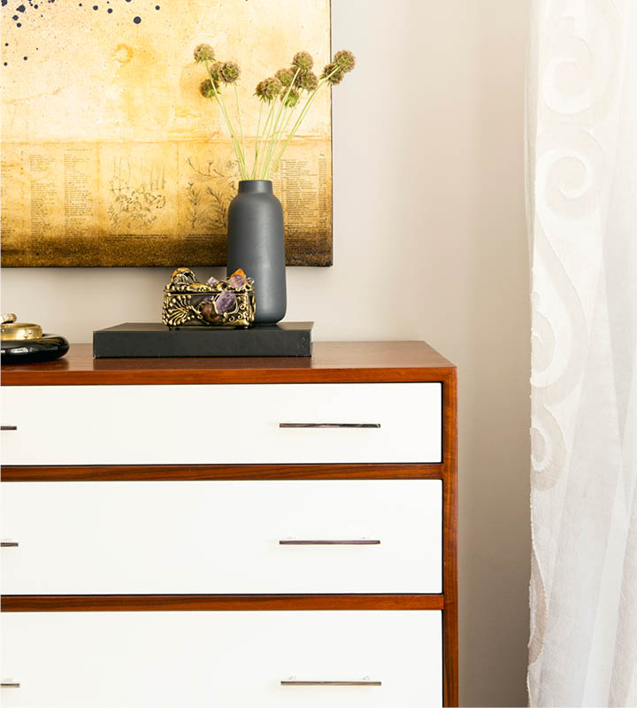Clipper Street
“She was adventurous and didn’t want something she saw everywhere. We pushed her to see new things, showed her pieces she wouldn’t have found on her own. It turned into a fun relationship to see how we could push the boundaries. ”
— Alan Deal
Quick Look
Location
San Francisco, CA
Project Type
Residential
Photographer
Aubrie Pick
For the renovation of this Victorian home in the coveted Noe Valley neighborhood of San Francisco, BAMO designed the master bedroom, living room, entry, staircase, and family room. Designed for a young couple transplanted from New York, the spaces reflect their desire for easy entertainment, with bold art and furniture pieces and treasured furnishings.
Though the home had recently been renovated, the client’s personality was missing. Expressing her personal style in a way that enhanced everyday life became the number one goal. A high-low approach, mixing catalog with investment pieces, was established to give the house an authentic, eclectic and casual feel.
The first major “a-ha” design moment came with a splash of paint. Talks of a dark accent wall eventually resulted in covering the Eastern half of the house with Benjamin Moore’s “Deep River,” mirrored on the West side by luminous Benjamin Moore “Opal.” Says Babey, “Nothing was anchoring the space. With the long corridor and dumbbell floorplan the front and back felt disconnected. This was our way to visually connect everything. We suggested it and she was on board immediately.” Of course it didn’t hurt that the dark and light paralleled the Client’s love of a strong black and white palette.
Getting her to step outside “the box” became an exciting challenge for the BAMO team, though some decisions were harder than others. Her first reaction to the yellow B&B sofa was an adverse “that’s so much color!” But after exploring how the vibrant hue would be visible through the long corridor, and therefore draw you through the house, a bold streak of exploration was born.
