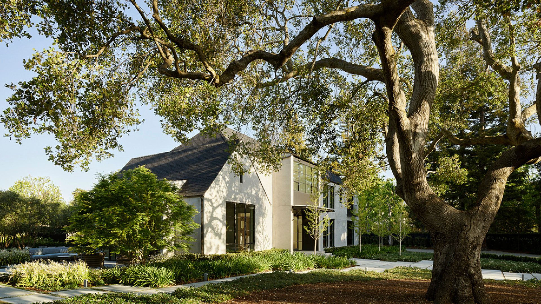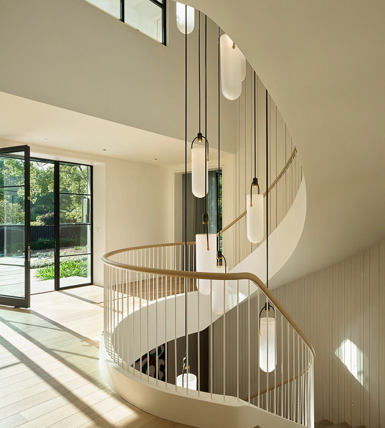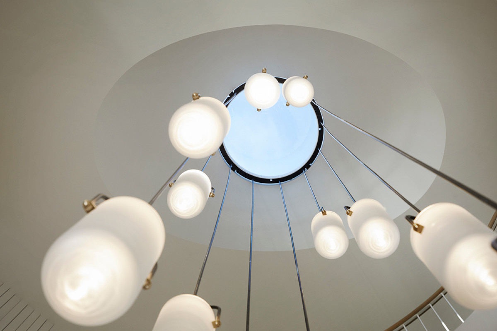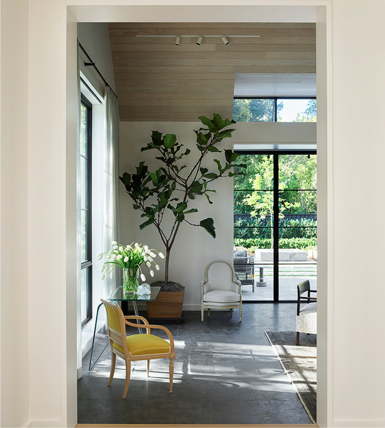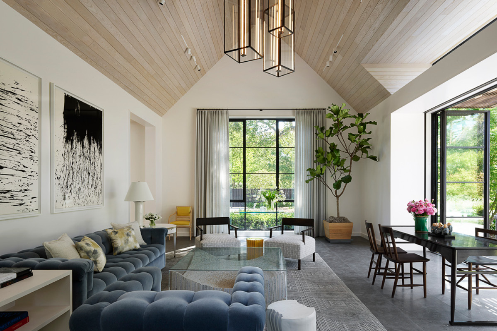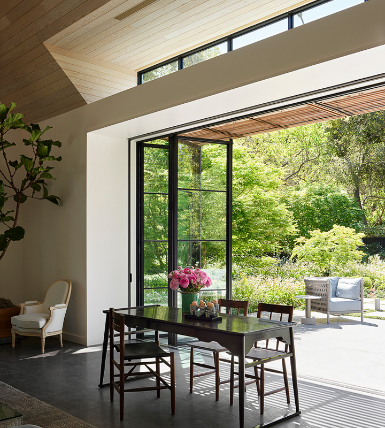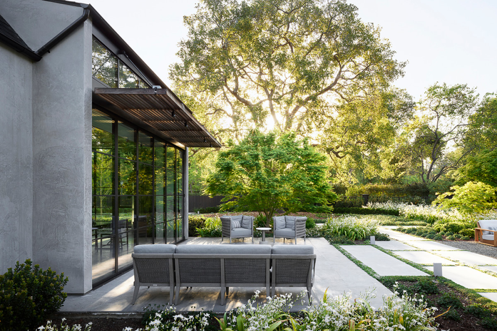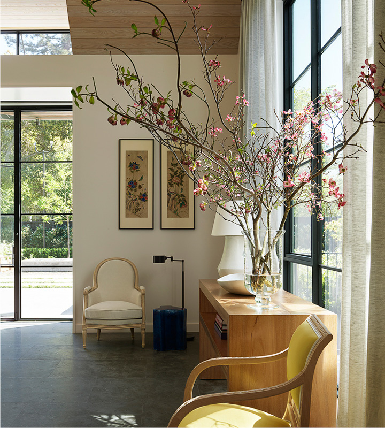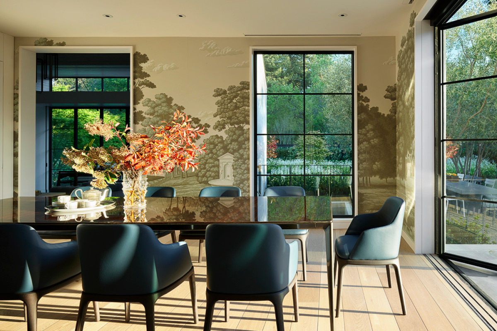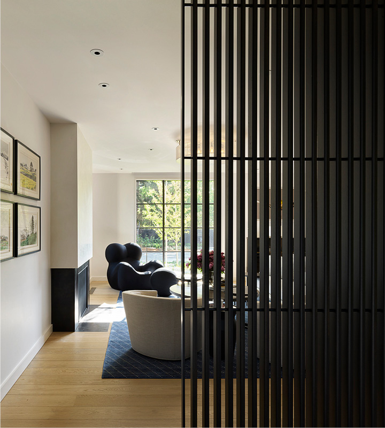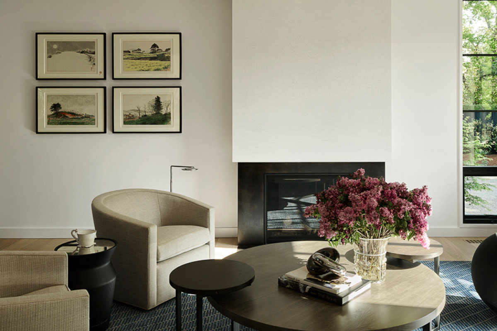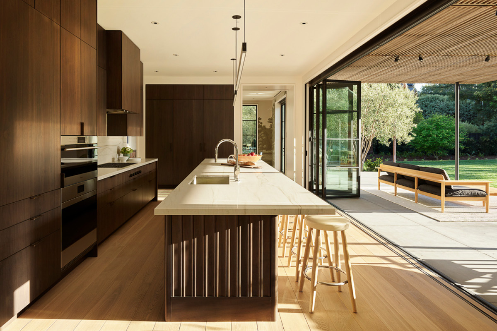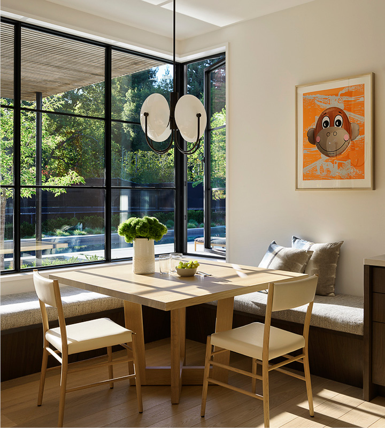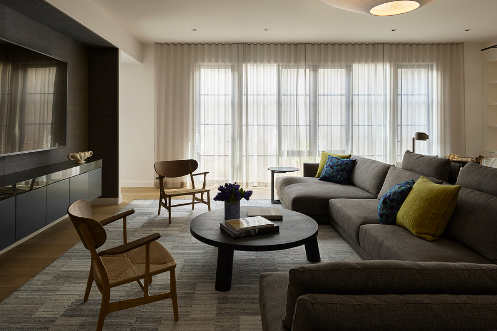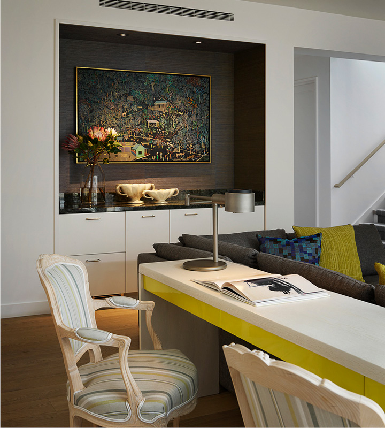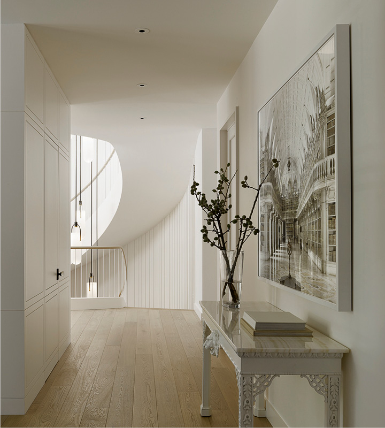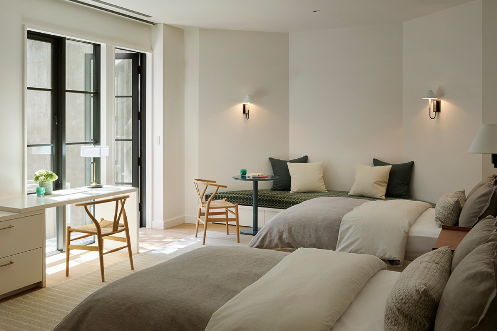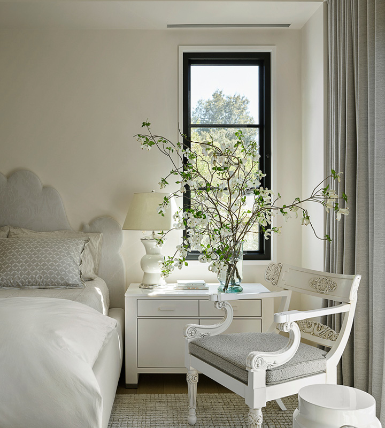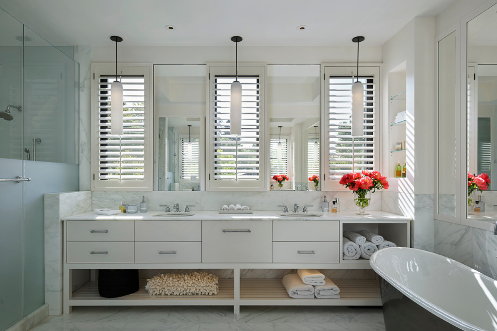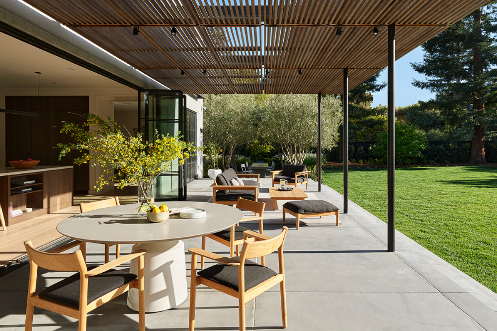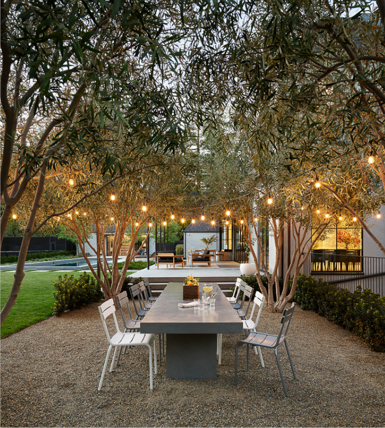Atherton
“Our interiors tend to be subtle/humble, and this project pushed our team a little stylistically. As an office we tend to be more curious than certain, and BAMO’s conviction in their process and decision making gave us the trust to be pushed outside of our norm”
Christopher Kurrle, Feldman Architecture
Quick Look
Location
Atherton, California
Project Type
Residential
Architect
Feldman Architecture
Landscape Architect
Ground Studio Landscape Architecture
Lighting Designer
Anna Kondolf Lighting Design
Photographer
Matthew Millman Photography
Designed for a young family, this dramatic transformation turned a traditional English style home into a contemporary and elegant compound that embraces natural light while seamlessly connecting the interior to the outdoor gardens. The new design completely reimagines the original structure by opening rooms to each other and the adjoining landscape. Interior proportions were refined, and design details simplified, all while responding to the expansive light and air of newly created and enlarged doorways and windows. With an eye towards refined elegance, exterior ornamentation and detailing were scaled back, while a fresh and contemporary palette features subtle textures that interplay and engage with reflected light.
