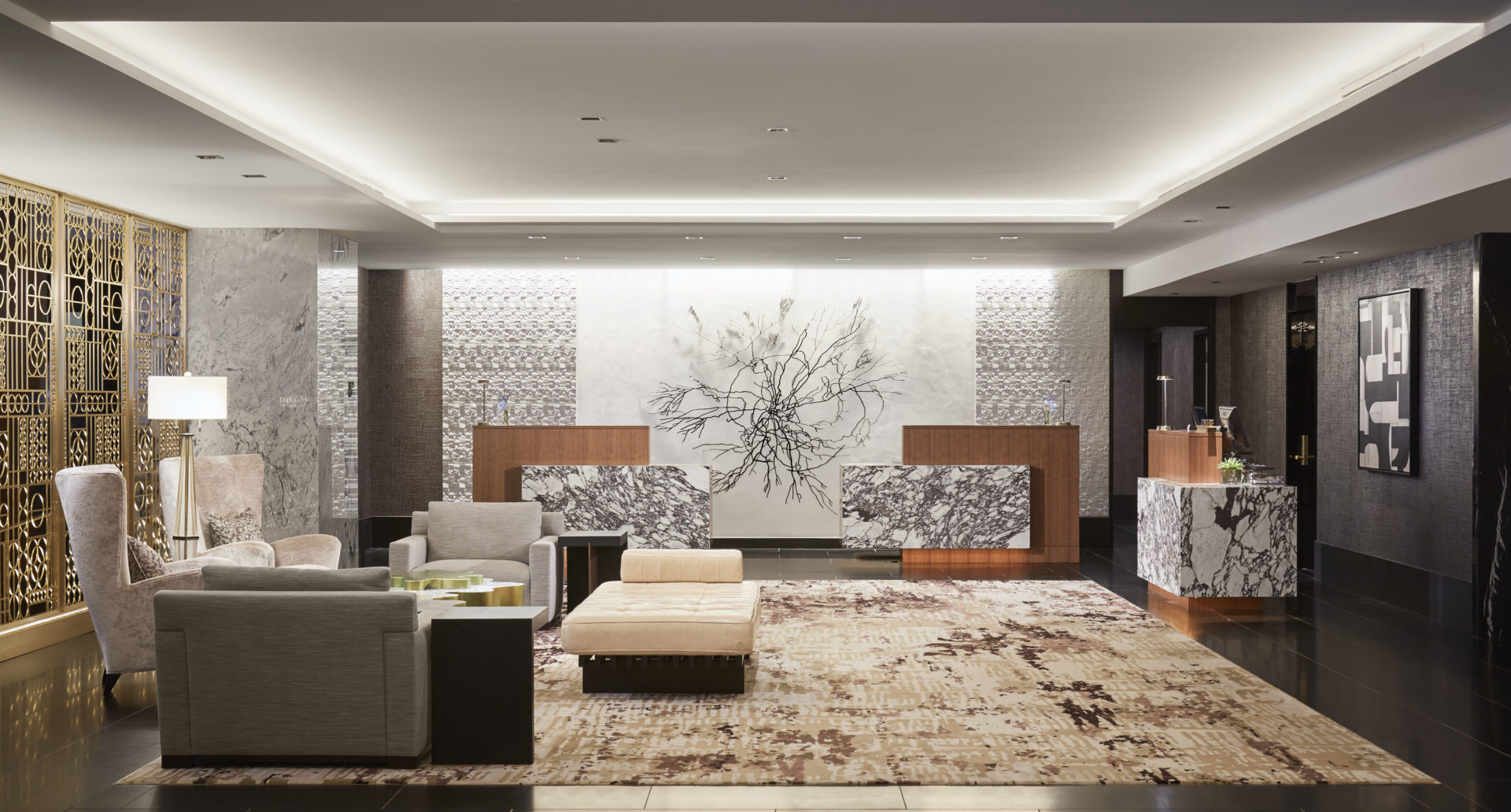
Transformation Showcase: Ritz-Carlton Chicago
Transformation Showcase: Ritz-Carlton Chicago
When it opened in 1975, Water Tower Place was a heralded for its modern, groundbreaking architecture, while the hotel interiors took a more traditional direction, following the luxury trends of the time. Forty years later, the owner envisioned a more contemporary look throughout. Additionally, a brand transition from Four Seasons to Ritz-Carlton required changes to program and standards.
BAMO accepted the challenge, crafting a design narrative that combines the building’s historic legacy with a vibrant, modern experience throughout.
The hotel required transformation of the key physical elements as well as the decor. Functionally, many of the public spaces were underperforming or underutilized. The original circulation and space planning resulted in flat spaces that lacked vitality. With insightful replanning of the lobby, reception, and meeting spaces, and the creation of three distinct F&B spaces, BAMO created a lively vibrancy that resonates upon entry.
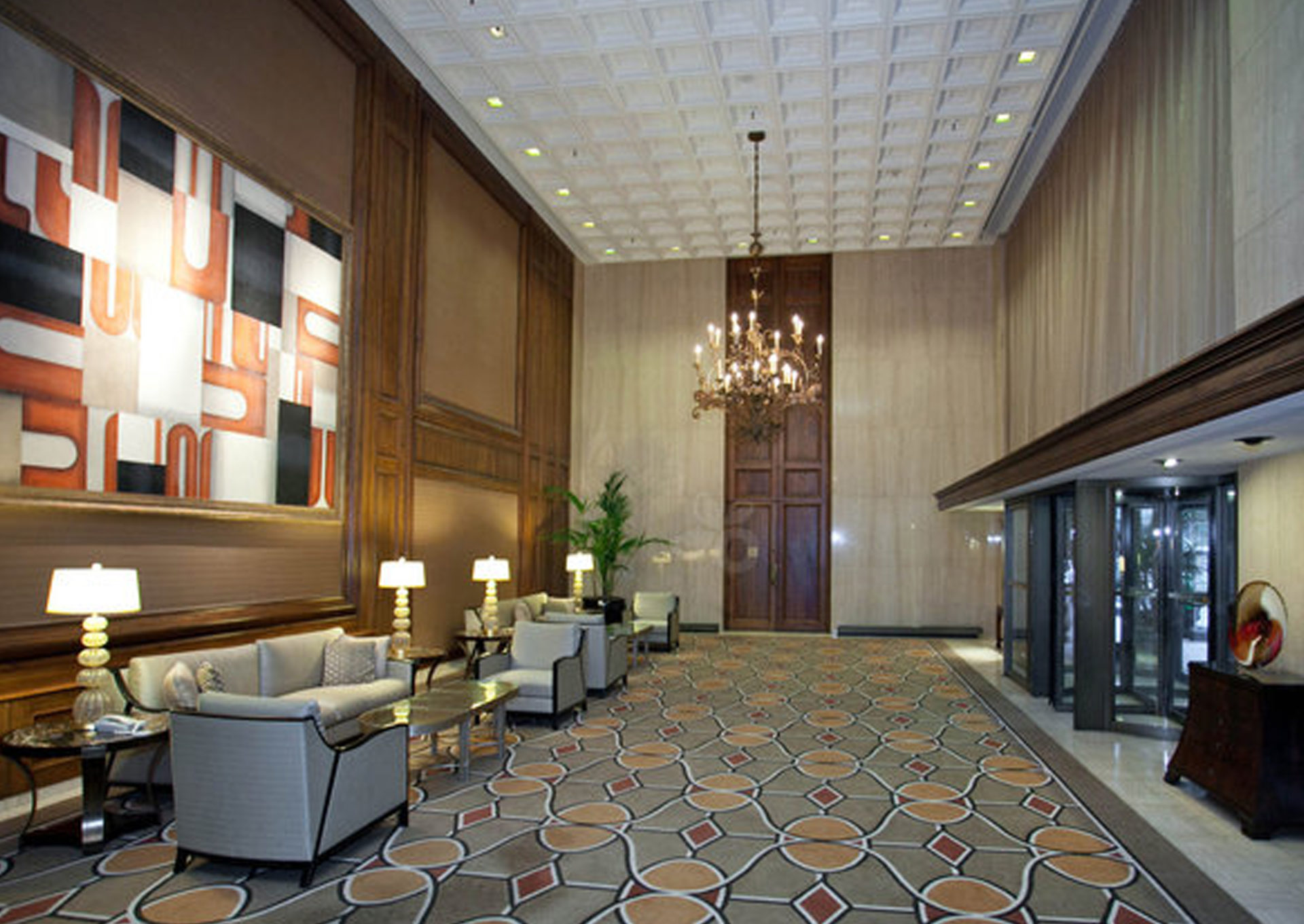
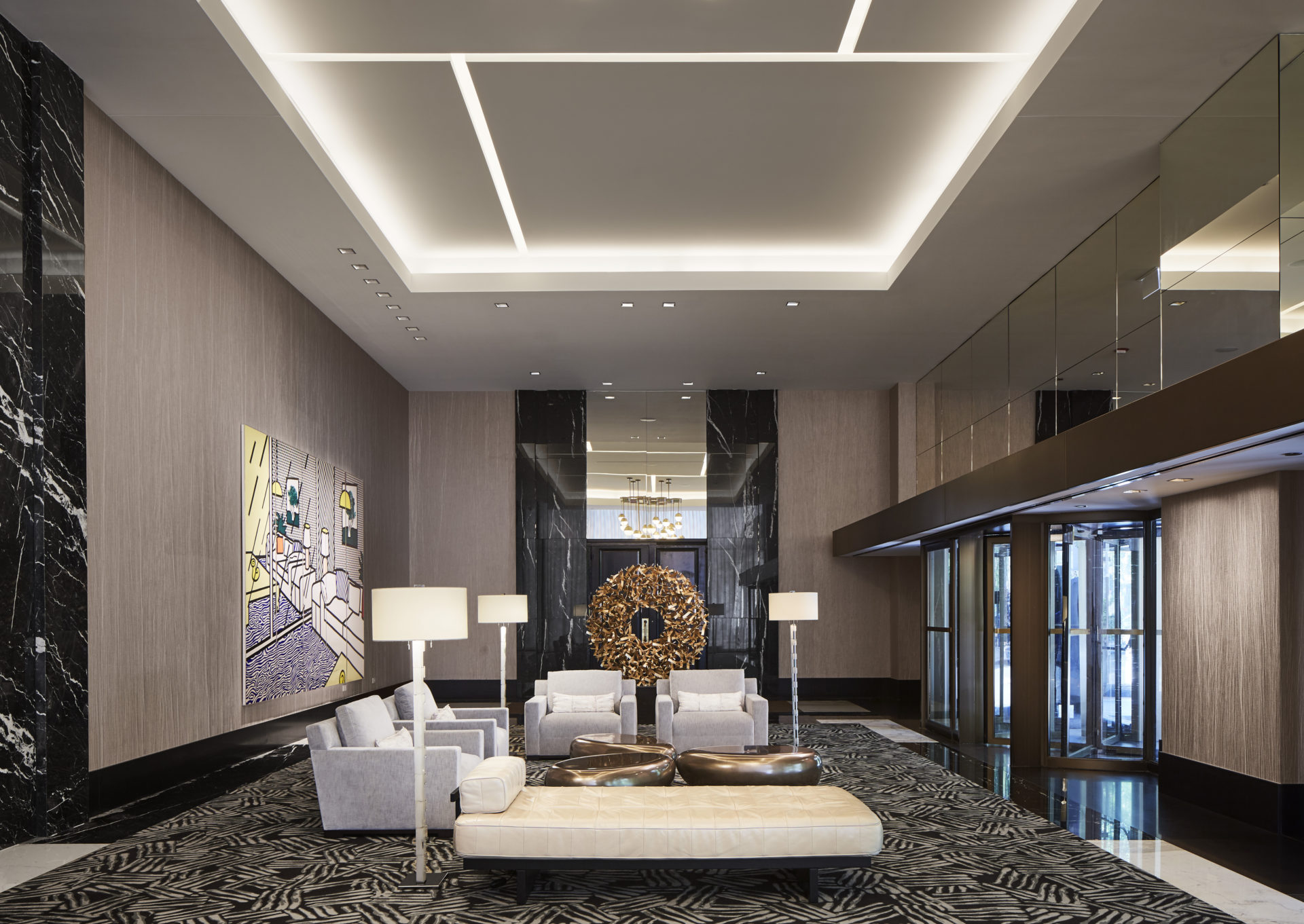
The original Arrivals Lobby was a source of confusion inside and out, with minimal street presence and directional flow for the guest. A reclad awning and reveal of the existing sheet mirror (previously hidden by heavy drapery) brightens the space and welcomes guests with a Miesian Modern appeal. The architectural ceiling design lifts the eye upward toward an Art Deco inspired light fixture, highlighting the double-height space, and harkens to Chicago architectural history with its use of alabaster stone. Just beyond the fixture is a framed stone portal that provides subtle wayfinding using architecture instead of signage.
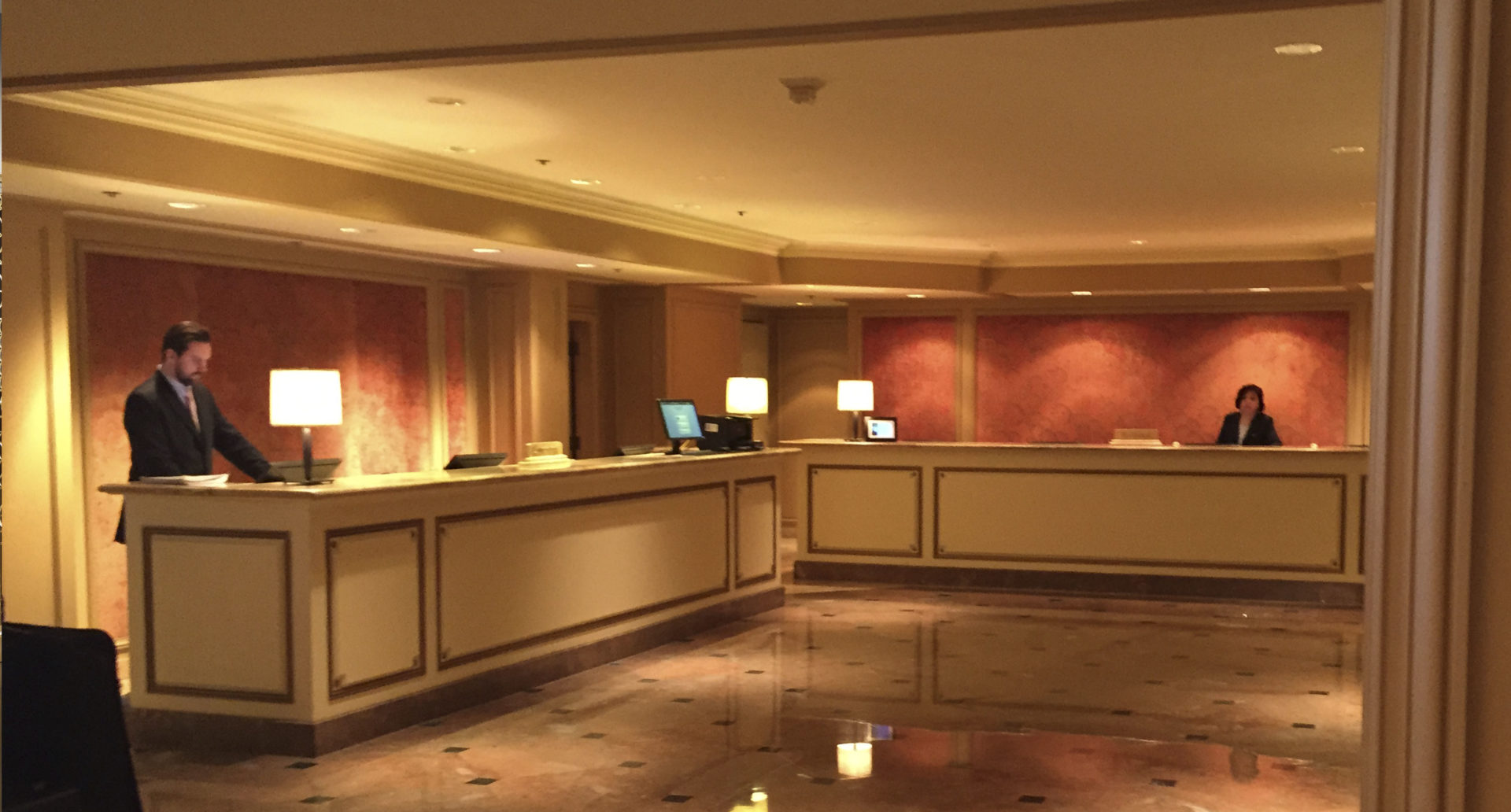
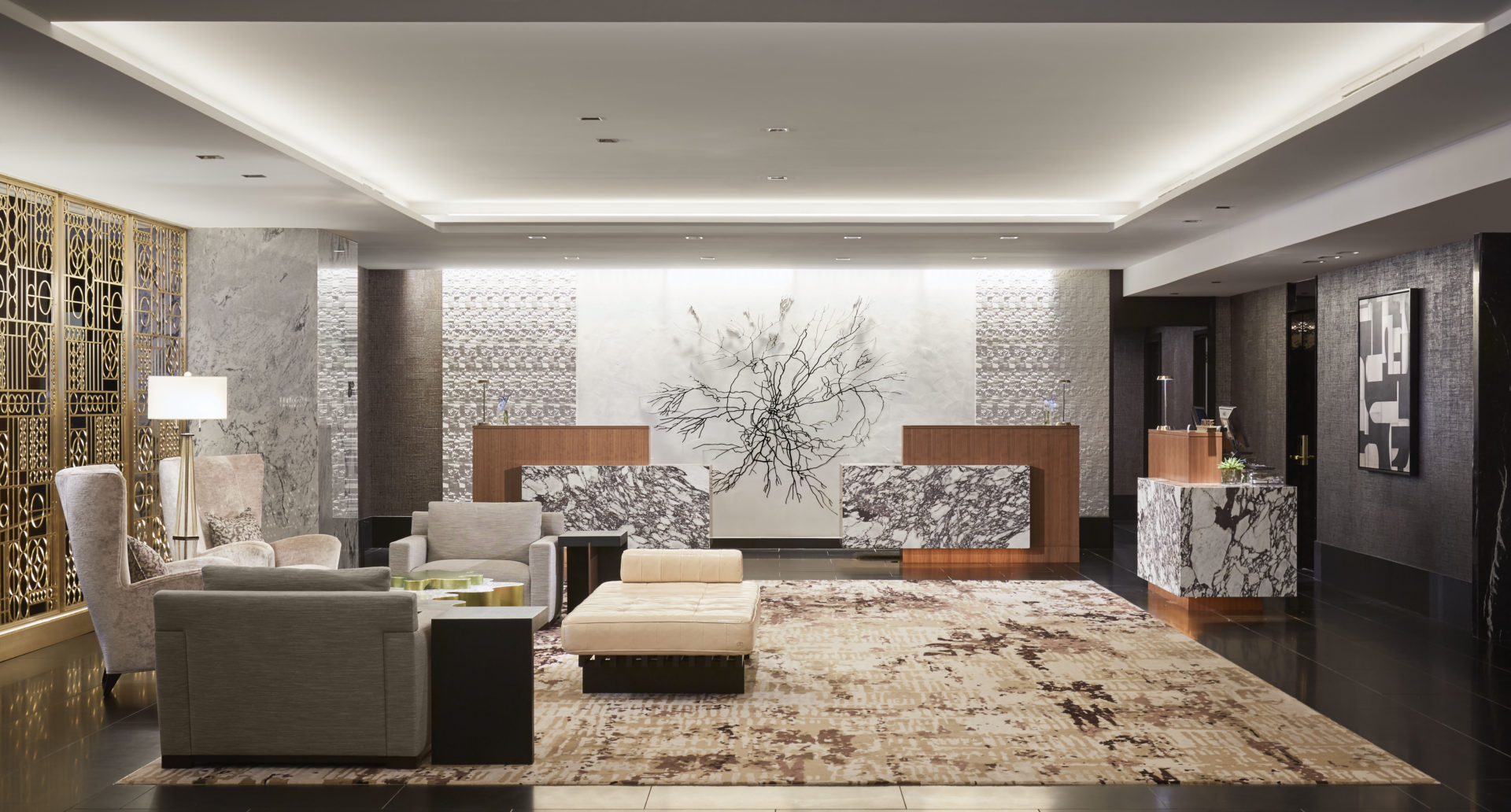
The Lobby entry was cavernous, and the Reception areas were set back into an additional structural bay, making a long journey for guests. To make the space more easily accessible and inviting, the pods were moved up a bay to align with the entry experience, with use of the architectural ceiling detail to subtly direct guests. BAMO activated the back wall with a natural, sculptural art piece (Roxy Paine, Mycelium, 2010 Painted stainless steel) and created intrigue with signature screens. This visual element draws the eye toward the restaurant and bar, allowing guests to feel the energy of the spaces beyond.
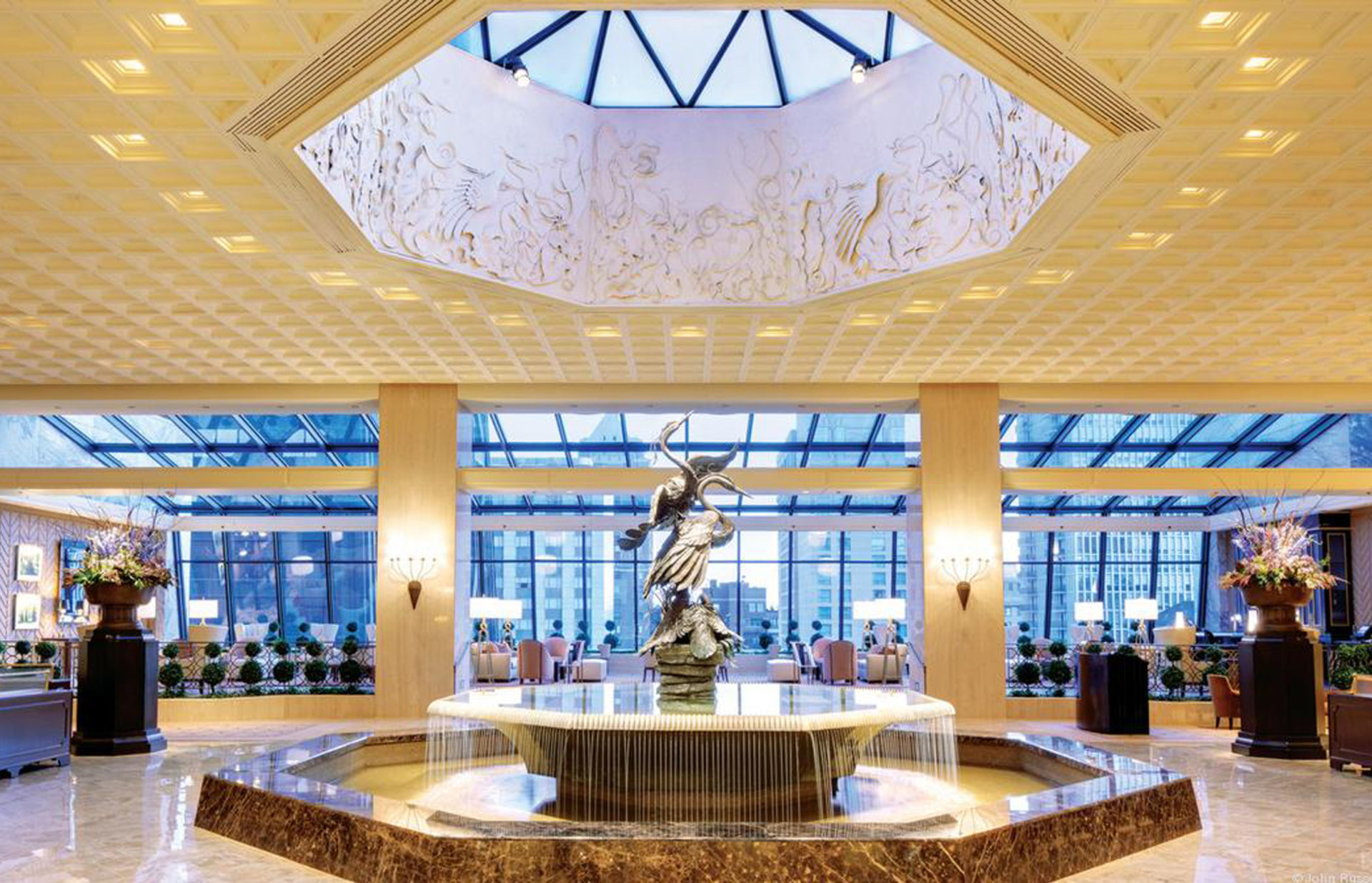
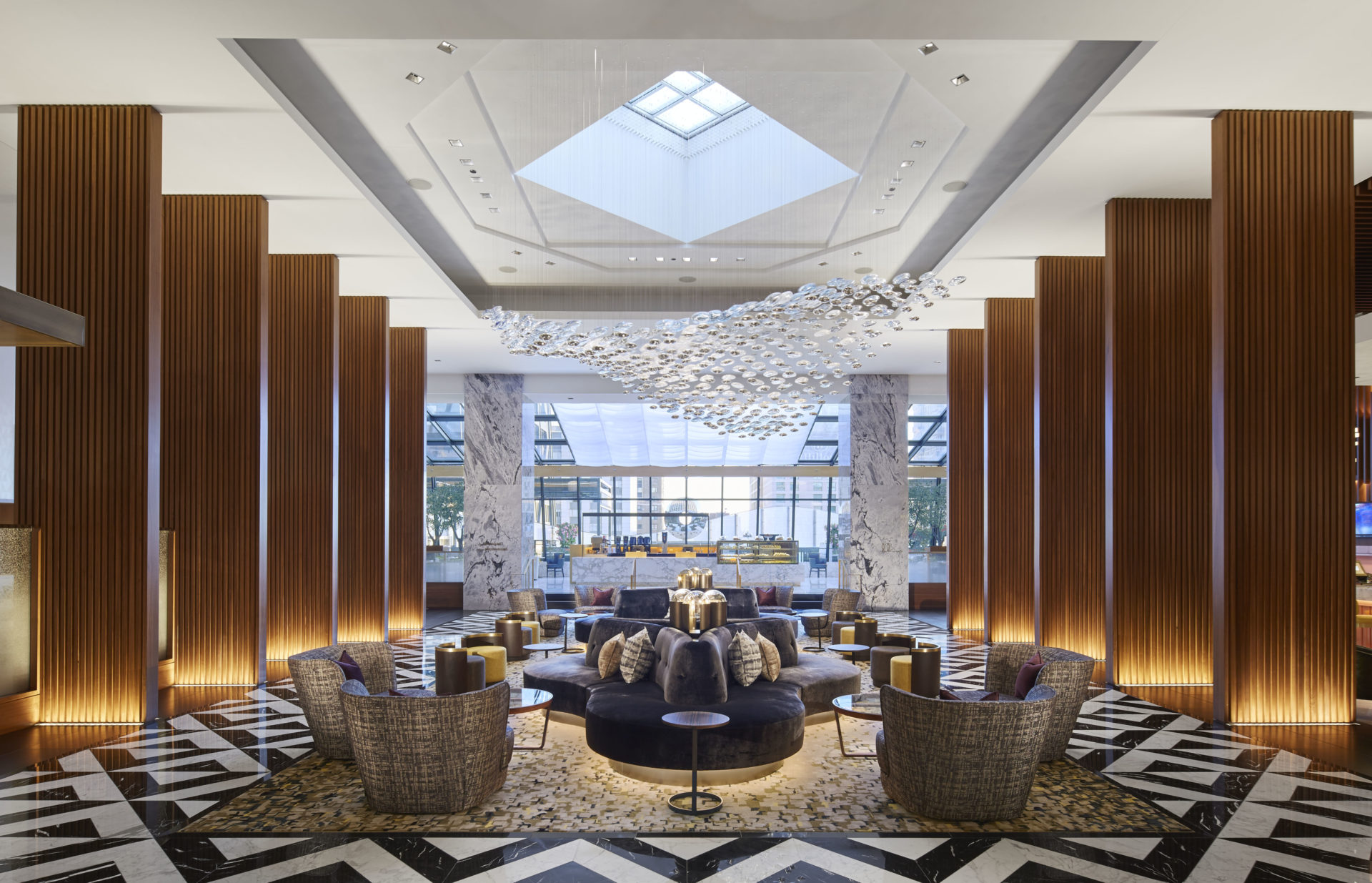
Removal of an iconic lobby fountain was a sensitive subject to long-time visitors of the hotel. However, BAMO felt it was of vital importance to activate the center of the lobby, creating a moment of impact, abuzz with excitement. Floor-to-ceiling walnut “fins” changed the procession of the space by defining the F&B destinations, giving a bit of privacy to the fine dining restaurant and drawing the eye through to the café. We paid tribute to the fountain by suspending a custom Lasvit glass sculpture in the same location, with a new ceiling design that covers the original geodesic skylight with a contemporary laylight.
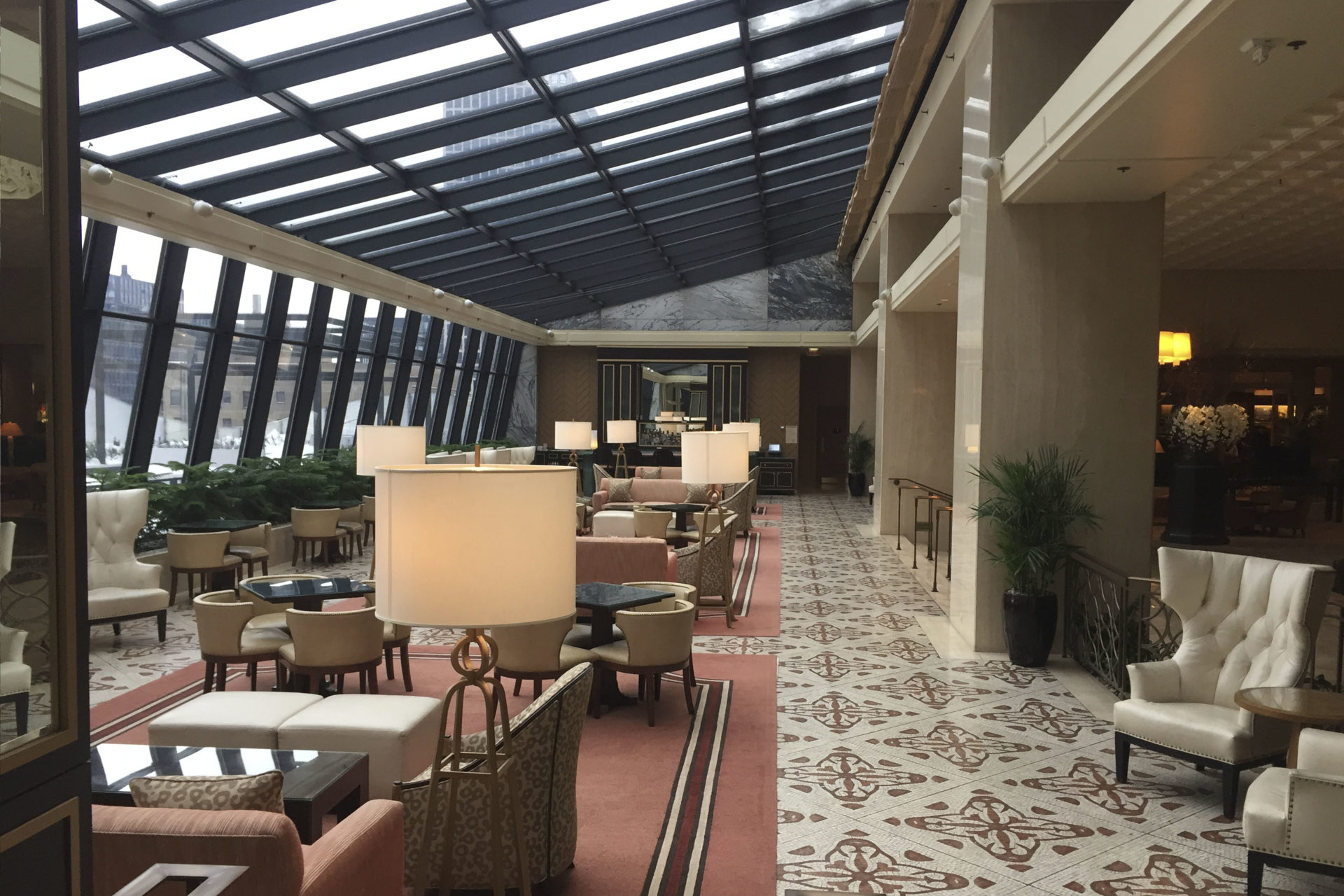
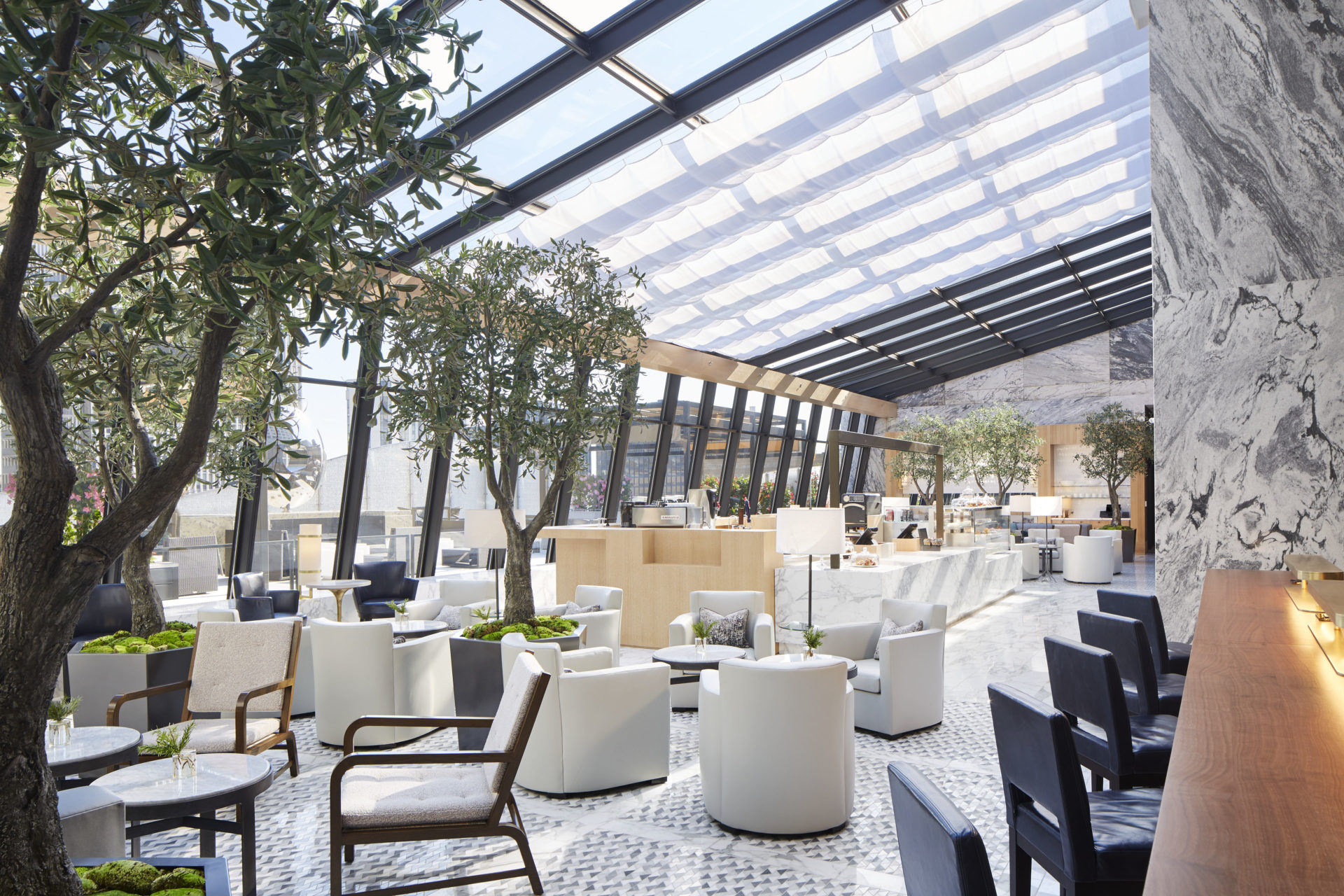
As part of the owner’s vision to create three distinct F&B destinations, we repurposed the lobby bar into a new daytime café. This light-filled “greenhouse” space is amplified by a bright palette, olive tree planters, and seating for casual dining, work, or relaxation.
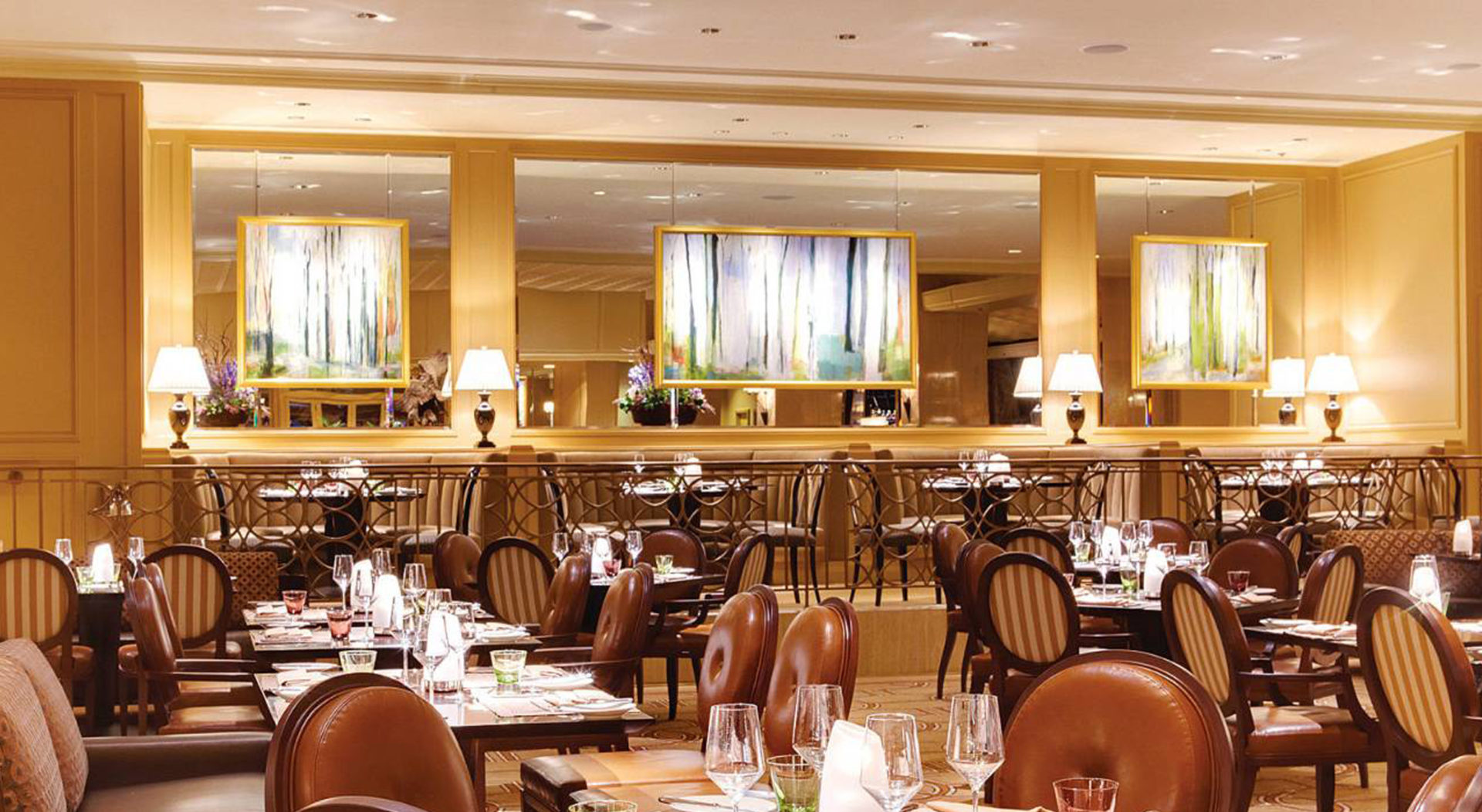
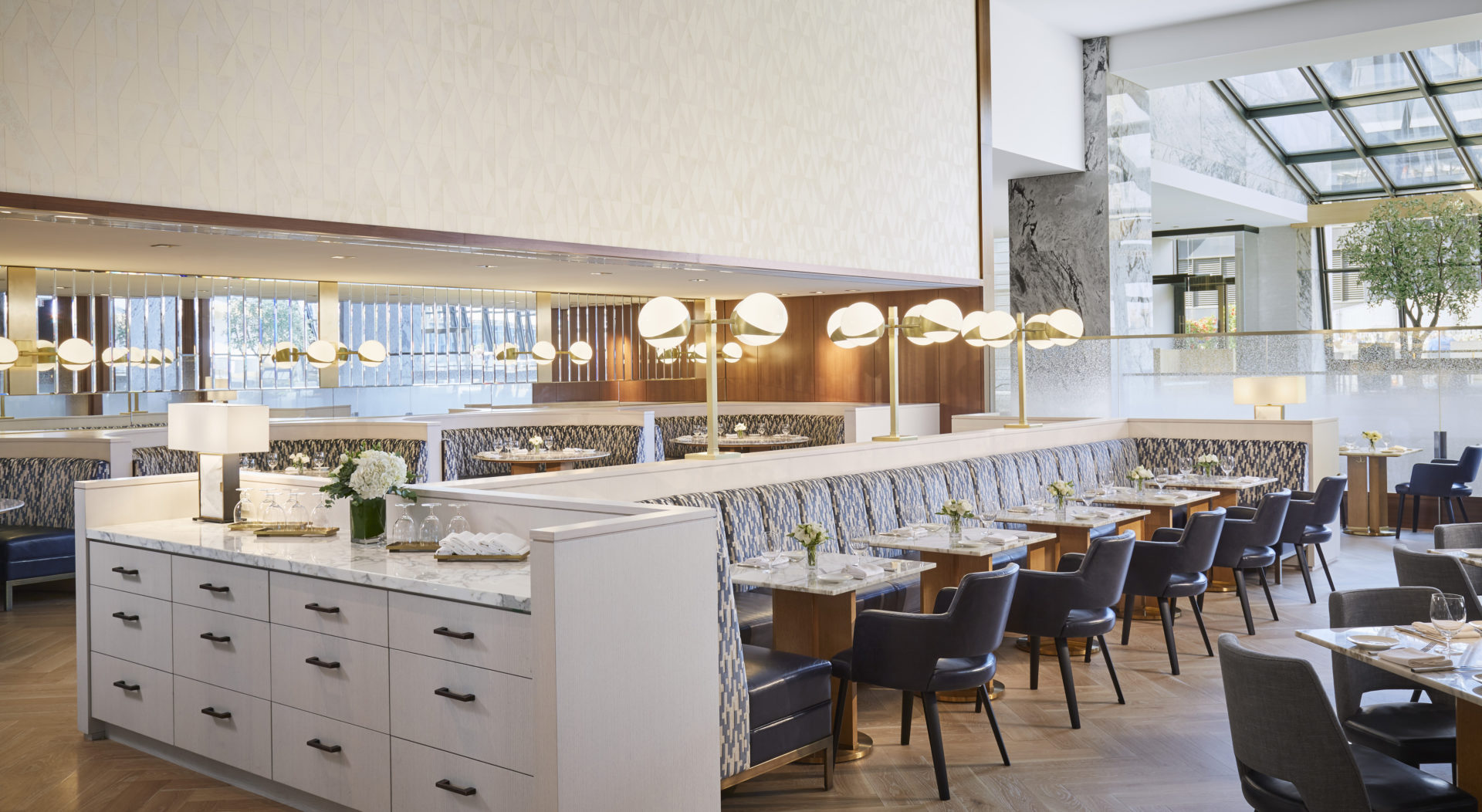
The original fine dining restaurant was situated in a flat, open space with only planter boxes separating it from the main lobby areas. A new configuration features custom glass screens between the walnut fins, for privacy, and an architectural entrance canopy to give the venue a striking identity.
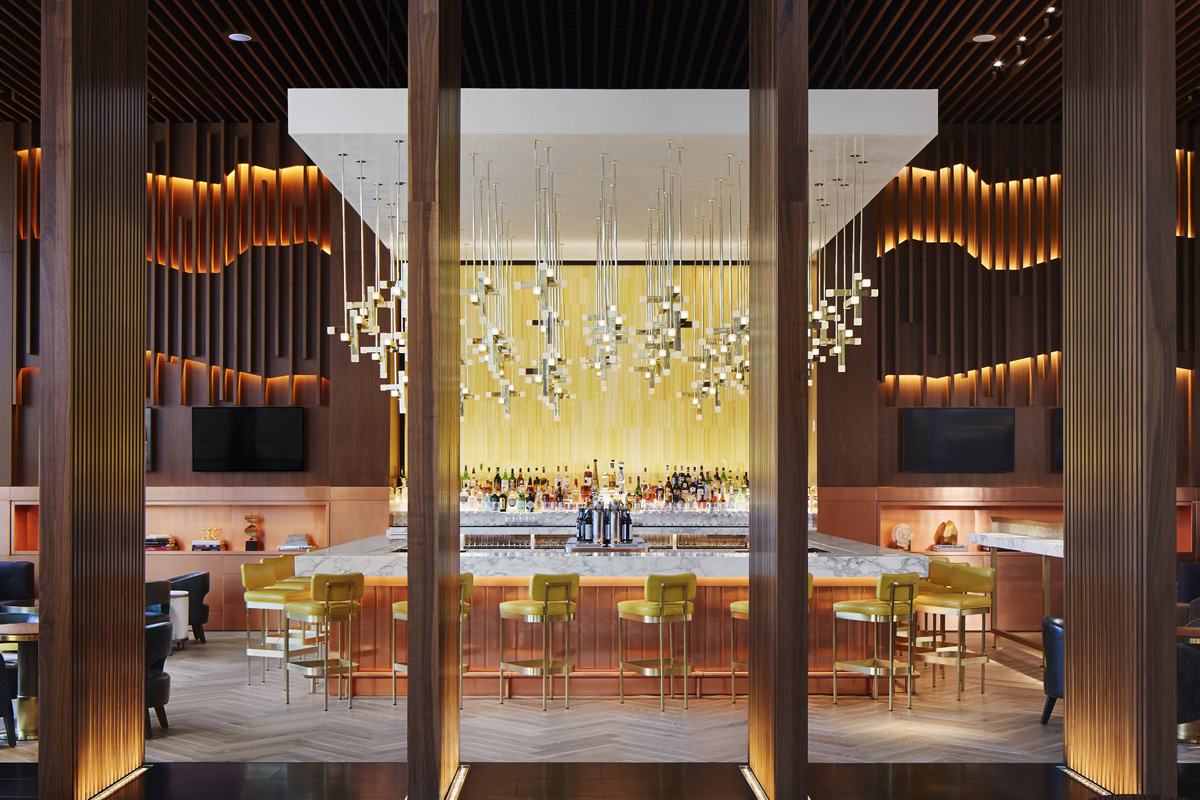
The lobby bar, in its new prominent location with visibility from both the lobby and event promenade, benefits from a heightened level of activity. A striking custom light installation, vibrant metallic palette, and custom backlit glass draws visitors in through the open screens, which also allow sound and energy to permeate.
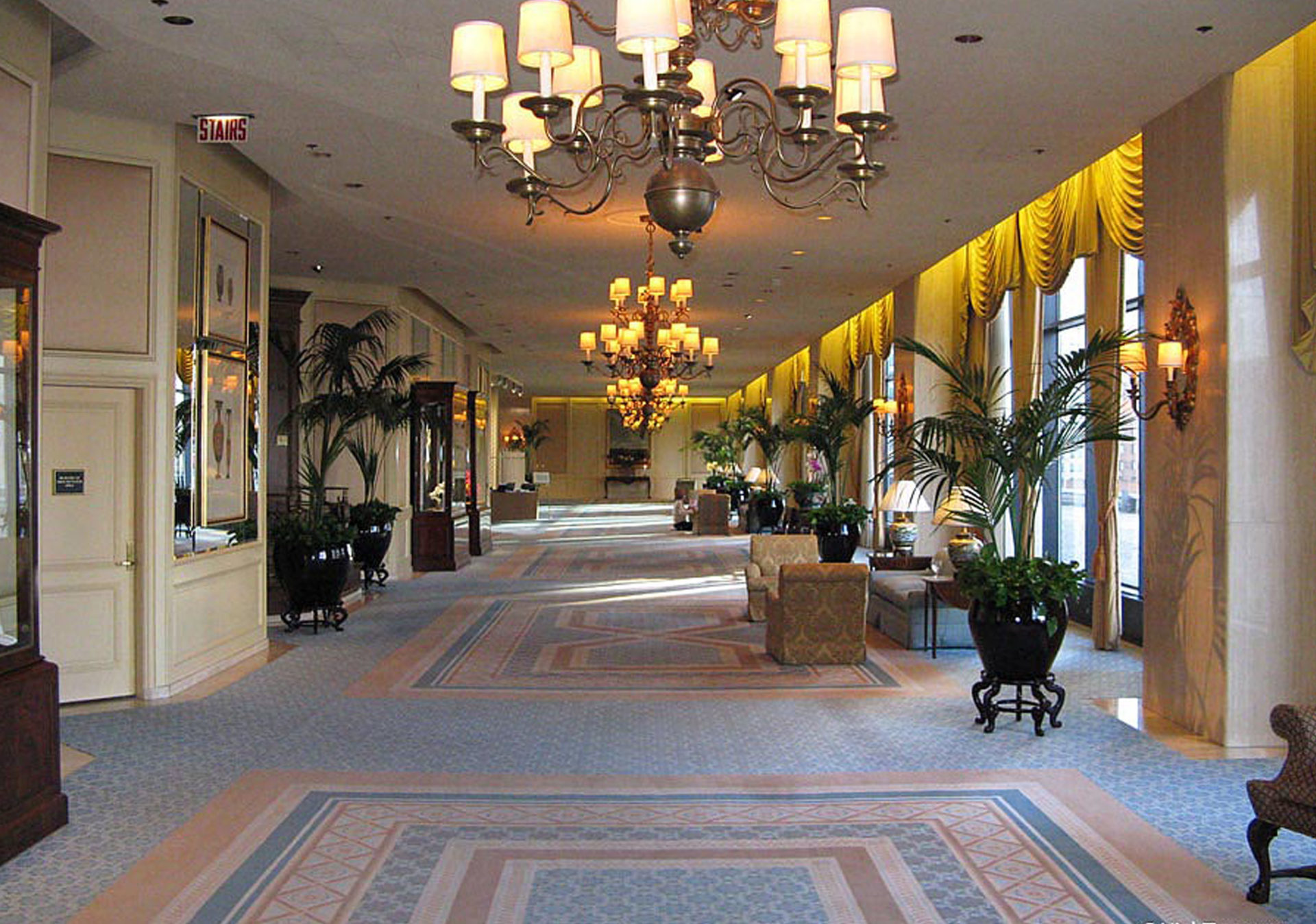
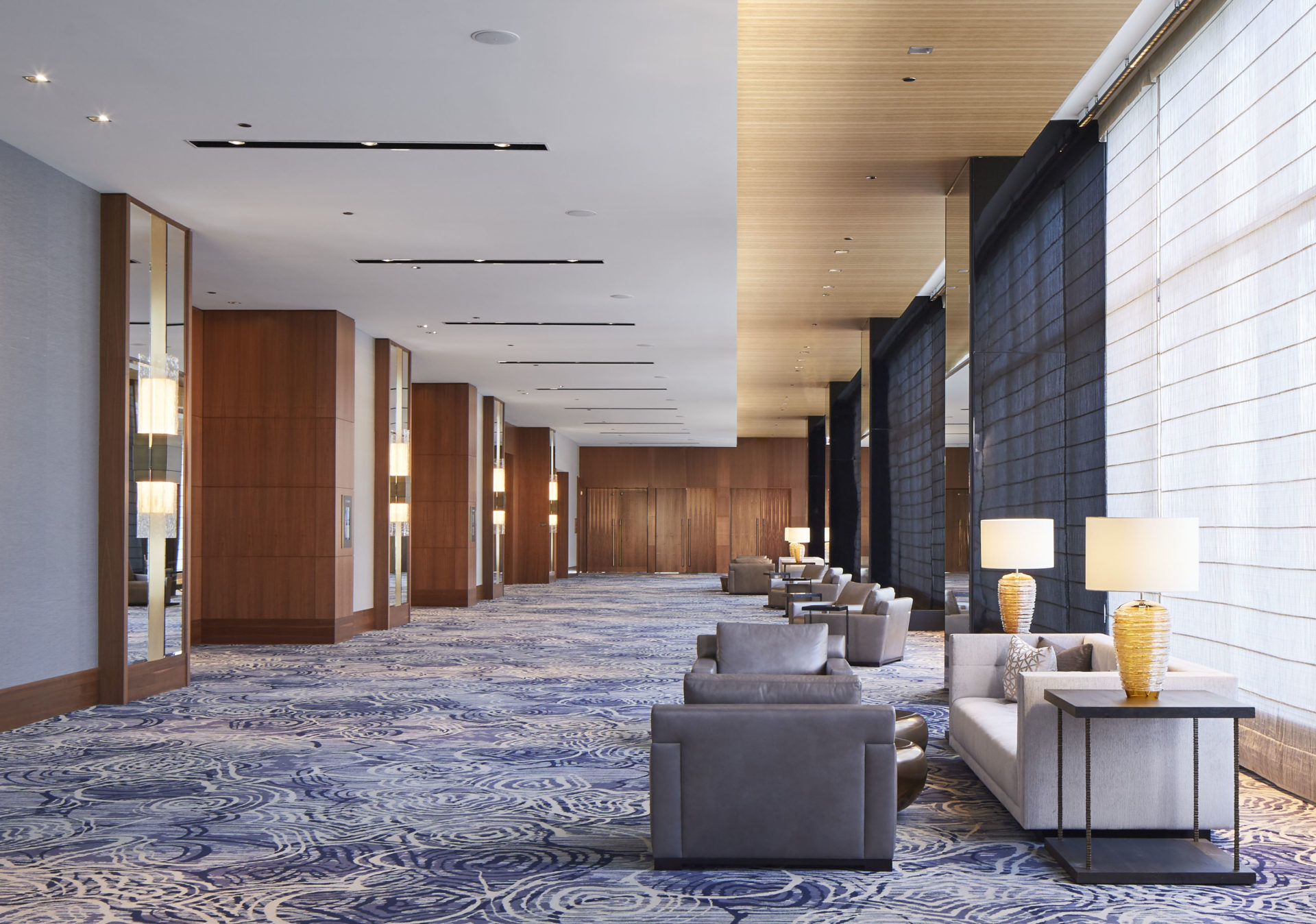
This long, straight promenade felt dark and heavy with drapery and sheers covering the tall window wall. BAMO chose to open the view, embracing the Chicago skyline, and use a stepped architectural ceiling to draw the eye down the promenade. We accentuated the tall columns with mirrored fronts and black sides and created a custom carpet, inspired by the rippling waters of Lake Michigan, that feels contemporary and versatile.
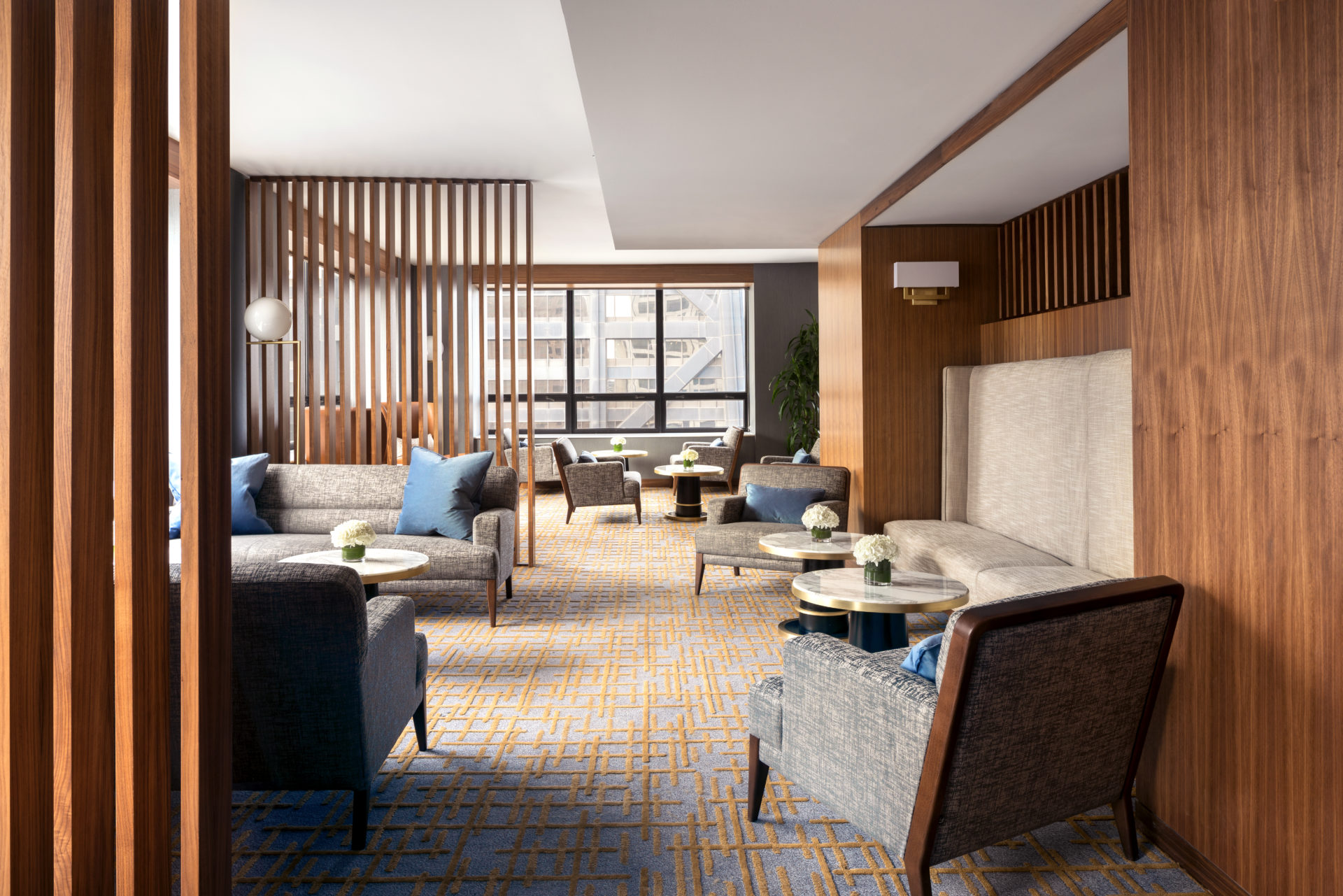
In order for Ritz-Carlton to take over as hotel operator, the creation of a Club Lounge was required. Five keys, including an old boardroom, were converted to create this new, high-performing space.
The construction was phased, to keep the hotel in full operation throughout the renovations. The first two phases included priority locations, public space, and program required to transition the property from a Four Seasons to a Ritz-Carlton. The final phase, including all guestrooms and suites, will be complete in the summer of 2020, for a total renovation timeline of five years, with only one month out of operation.
SEE MORE TRANSFORMATION IMAGES
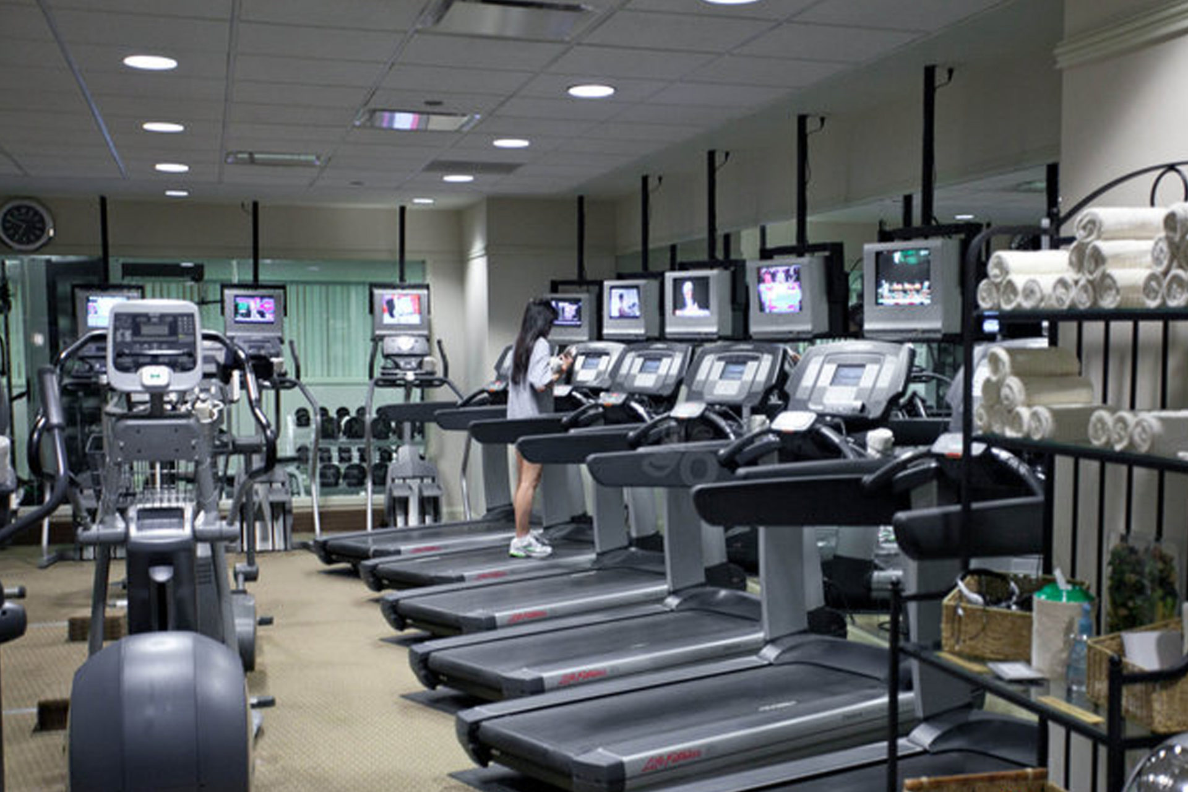
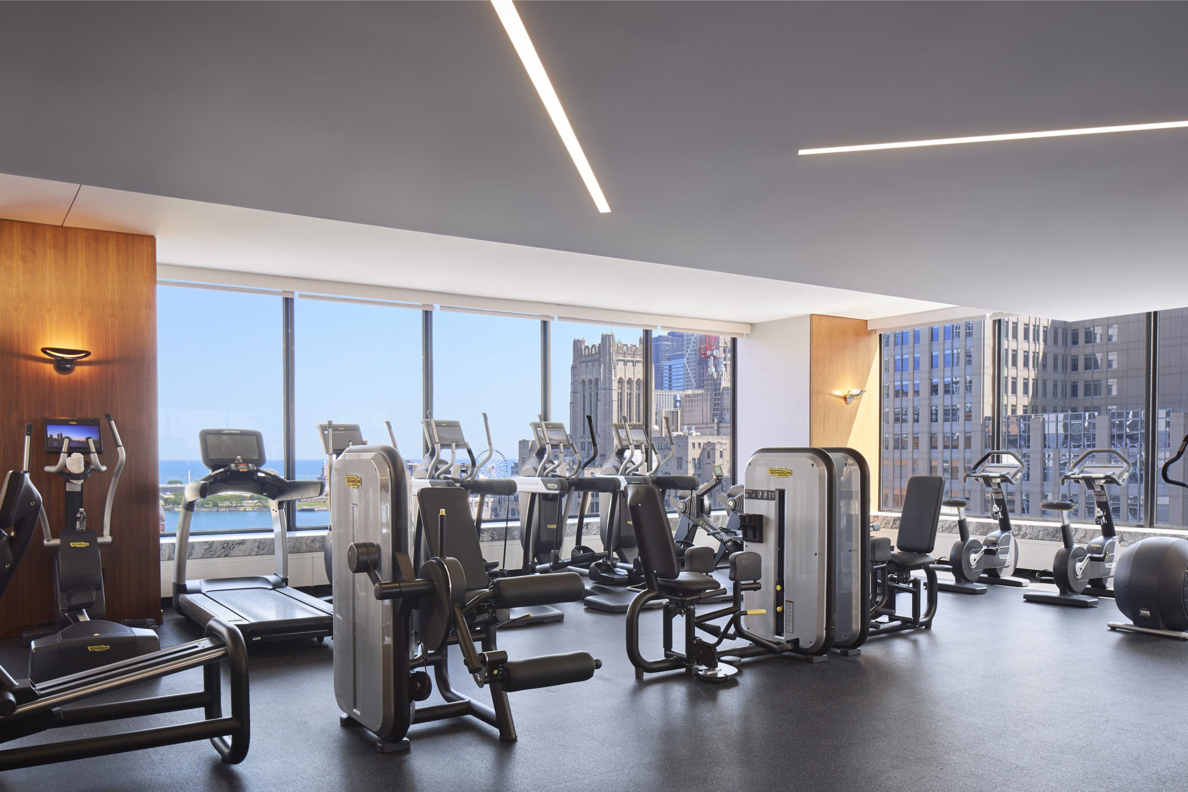
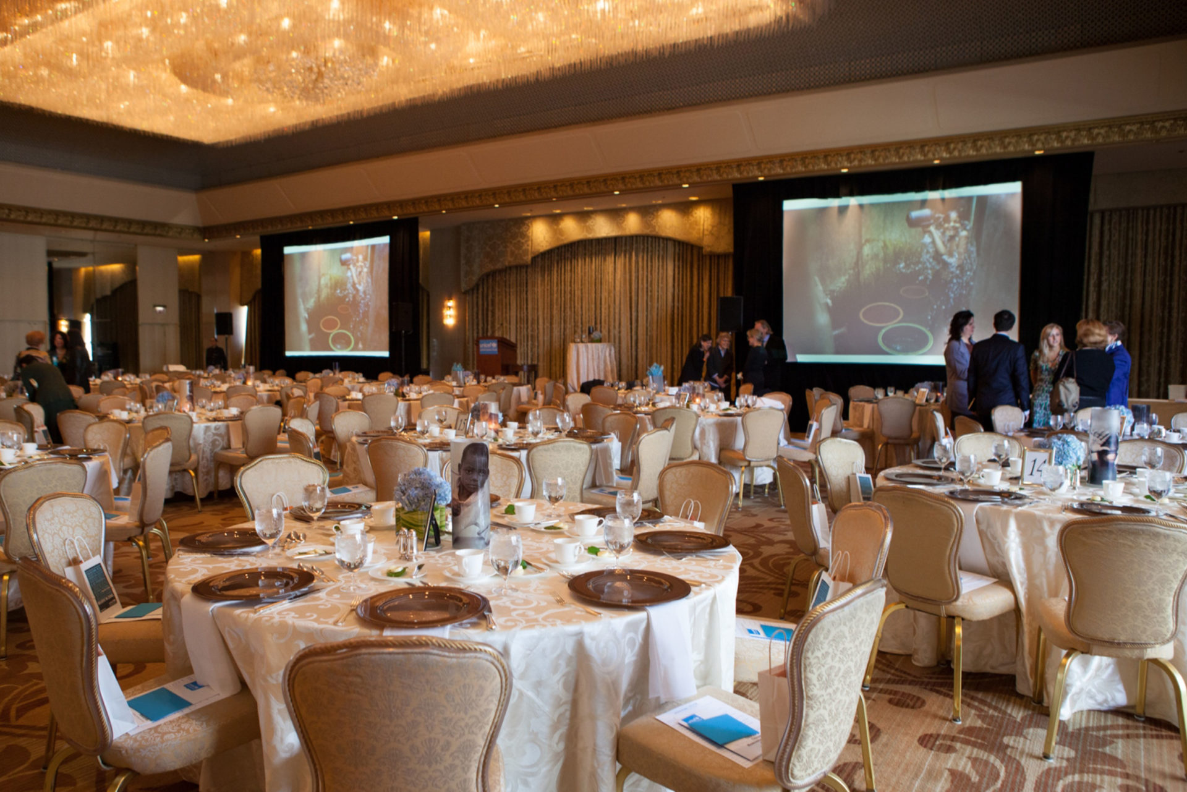
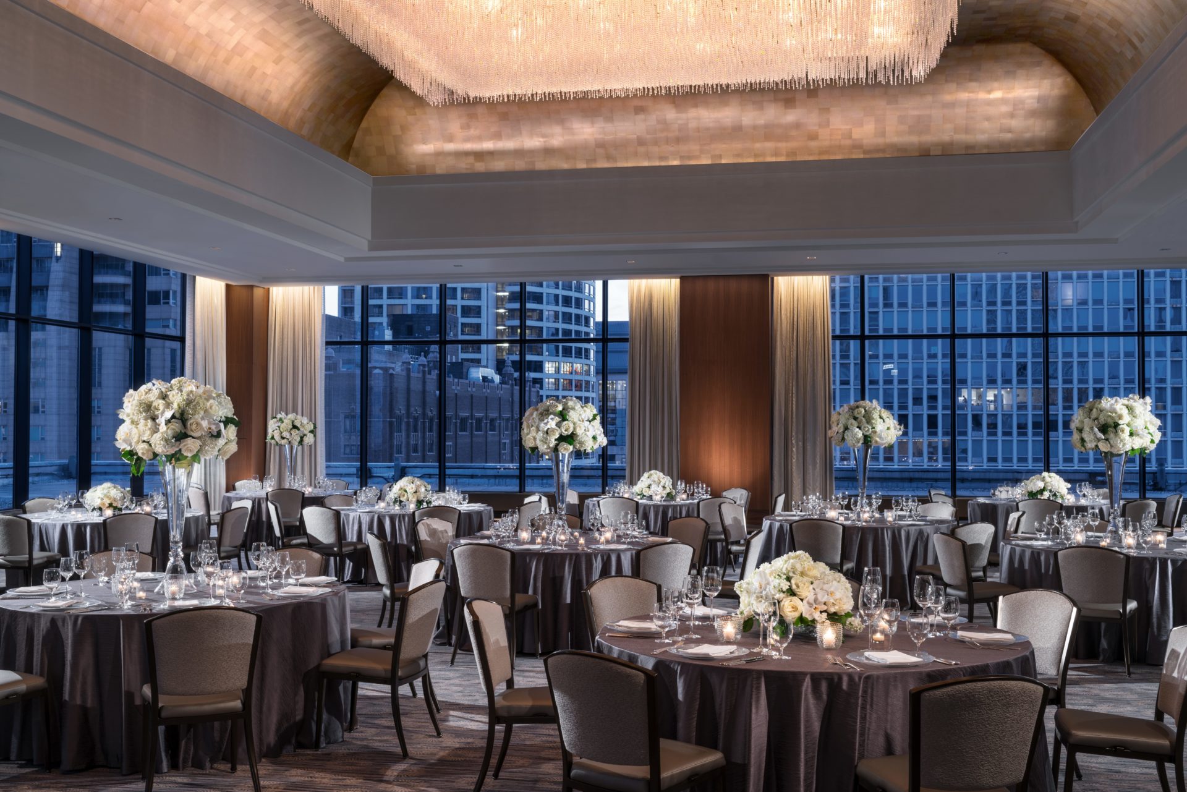
The original design for the Ritz-Carlton Ballroom included inconvenient pathways and stepped floors that segregated guests into various zones. By connecting the ballroom into one continuous space, we created a much more impressive, and accessible, venue, including the new large grand foyer (the largest pre-function space in the city). BAMO kept the original crystal chandelier, in tribute to the many special occasions over the years; however, to revive the sparkle, it was cleaned and relamped, and the ceiling surround was updated.